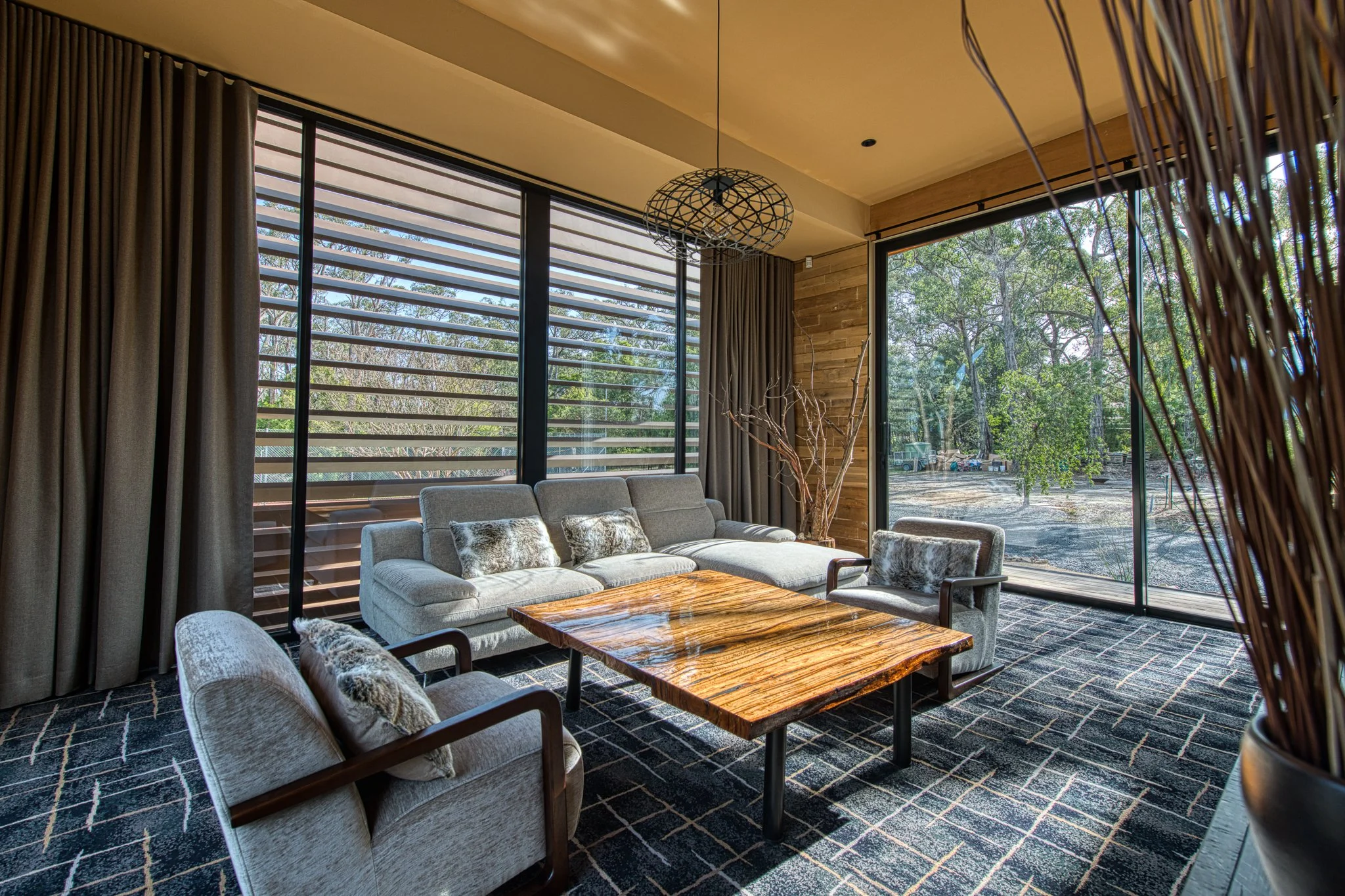HARKAWAY RESIDENCE
DETAILS
Set on five acres of rolling landscape in the heart of Harkaway, this spectacular single-level residence is a true architectural achievement. Drawing inspiration from the timeless elegance of Fallingwater and the Farnsworth House, this home is composed of three distinct pavilions — each seamlessly linked by floating glass bridge walkways that hover above a gently flowing stream, culminating in a serene central rock pool.
Extensive use of floor-to-ceiling glass, reaching up to 4 metres high, allows natural light to flood all living and entertaining areas. This transparency invites uninterrupted views into tranquil internal courtyards, cascading waterfalls, and the natural surroundings from every room, bathing the interiors in light and serenity.
More than a decade in the making, this visionary design is the result of a deeply considered collaboration between the client and acclaimed architect Warren Foster of WJFA Architects. The result is a residence that is a sanctuary of light, water, and landscape, meticulously brought to life.
ARCHITECT
WJFA Architects www.wjfa.com.au
INTERIOR DESIGN
Art Nouveau Homes
Take a closer look
Step inside…




















